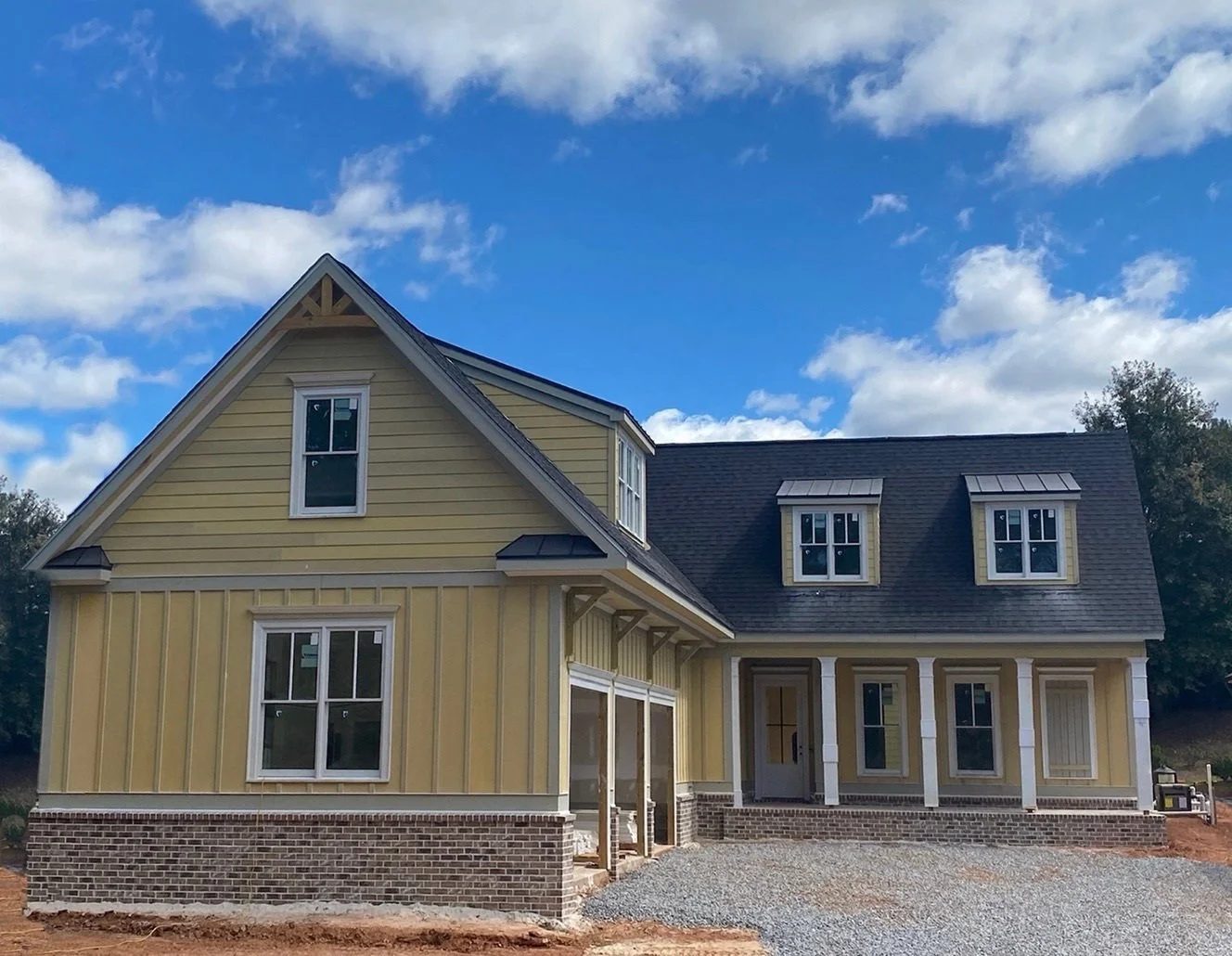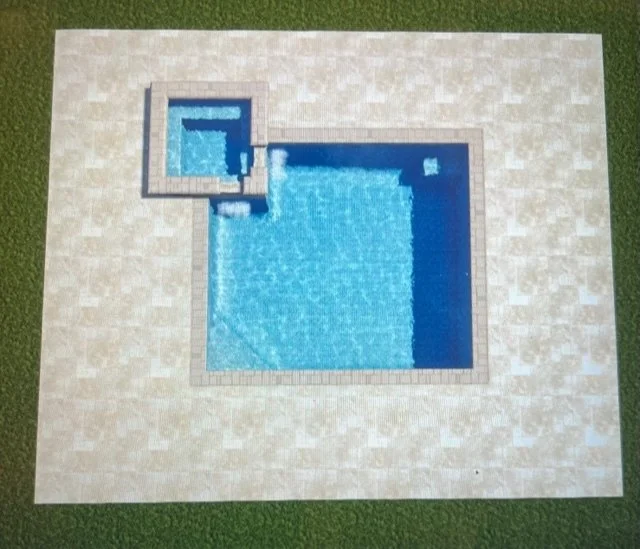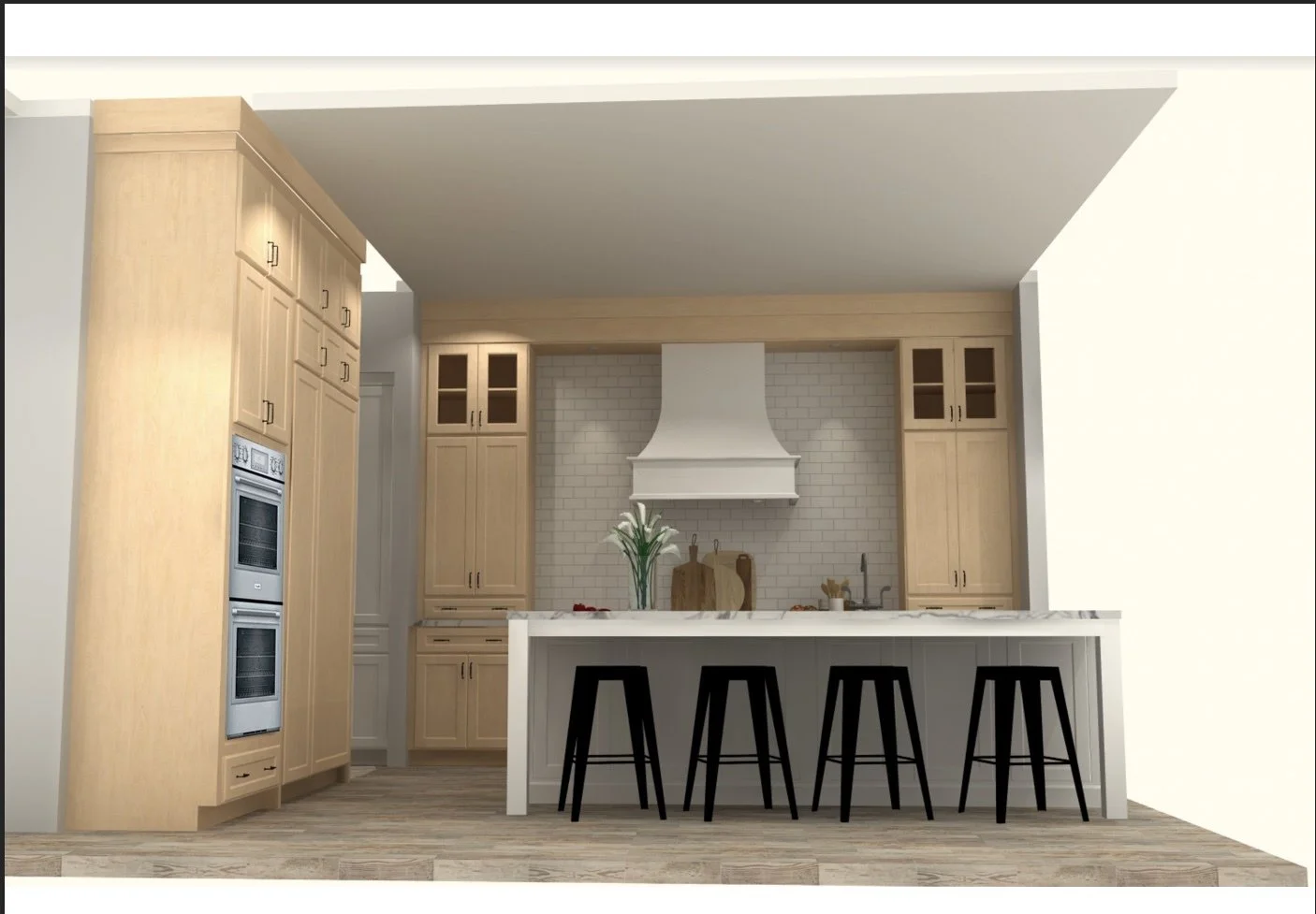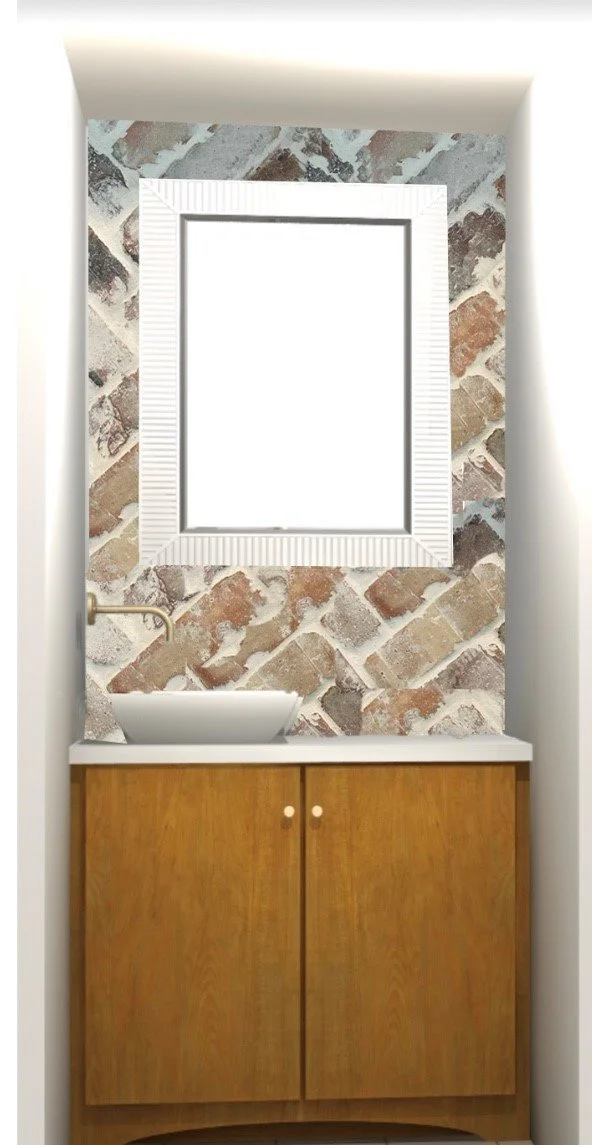The Georgia Club | 2030 Greenleffe Drive
This month in Stroll, we are excited to highlight 2030 Greenleffe Drive, the newest addition to The Courtyard Collection in Oconee Springs. This newly constructed, five-bedroom, five-and-a-half-bath courtyard home is hands down a must-see! Measuring just under 4,000 square feet of heated space with over 1,000 square feet of covered outdoor living space, this “C-shaped” home wraps perfectly around a private courtyard featuring a state-of-the-art, heated saltwater pool with a raised spa. The home is the definition of lifestyle living within the gates of The Georgia Club. Every day in this home is like living on vacation.
As you walk up the wide brick steps leading to the rocking chair front porch that overlooks Winter Park and through the front door, you step into your own private resort-style oasis of covered outdoor living spaces surrounding a stunning square-shaped pool with a raised spa that gently spills into the pool, providing the tranquil sound of running water. Each of the three en suite bedrooms on the main floor of this home has been designed to maximize the views of this private space. From the detached guest suite with a dedicated pool bath to the interior en suite guest bedroom to the owner’s suite wing of the home, each has its unique vantage point.
The floor plan of 2030 Greenleffe Drive is known as the Delmar, which is an adaptation of the ever-popular Delvin floor plan known for its expansive courtyard, providing 30 feet of open air in addition to all the covered patio space. Once inside the main house, the public spaces of the home feel open and airy, with 10-foot ceilings and light streaming from carefully placed windows to maximize natural light while providing coveted privacy within each space.
Pool Rendering
Kitchen Rendering
The entrance to the main house opens into a distinct foyer space with a semi-open stair allowing the space to feel open yet defined. As you enter the public space of the home, the thoughtfully planned kitchen instantly captures your attention from the commercial grade Thermador appliances, including a 36-inch six-burner gas range top, 30-inch Pro-Select double ovens, a paneled 30-inch refrigerator tower paired with a separate paneled 18-inch freezer tower, an Emerald Series Pro Dishwasher and a microwave tucked neatly away in the working pantry. The range top is flanked on either side by spacious countertops framed with beautiful wood-toned cabinetry towers set off with a stunning tile backsplash. The working pantry is another special spot in this kitchen where the designer married function and beauty. The 9-by-5-foot kitchen island is the heart of the kitchen space and provides the perfect gathering spot for friends and family.
Open dining adjacent to the kitchen is the perfect spot for either a large farm table or a banquette-style dining setup. This space opens seamlessly to the well-sized great room boasting a 42-inch fireplace with gas logs and a 12-foot, beamed ceiling. The great room opens to a cozy covered back porch that takes full advantage of the private backyard space. This is the perfect place to read a book on a quiet afternoon or catch a football game on your outdoor big-screen TV.
Located down a short hallway from the great room, the owner’s suite wing of this home leaves nothing to be desired. The spacious bedroom connects to the courtyard by double French doors that lead to the private owner’s suite lounging porch overlooking the pool and spa. Roomy “his” and “her” closets with custom closet systems to maximize functionality of the space conveniently connect to the main floor laundry room appointed with designer-curated tile, cabinetry and countertops, making this space beautiful as well as convenient. You will not want to miss the tranquil owner’s suite bath with “his” and “her” vanities topped with quartz and uniquely designed towers for additional storage of all the things you need but don’t want seen, a separate shower with floating bench and frameless shower enclosure, a generously sized soaking tub and a separate water closet. The designer curated finishes in this space, from the custom tile that spans the floor as well as a statement wall to the polished nickel plumbing fixtures, to the vanities featuring soft close doors and draws with specialty hardware and quartz tops, to the memorable mirrors — everything about this space has been designed to make it special.
Powder Room Design Rendering
The upstairs of 2030 Greenleffe Drive is a world of its own! With two additional en suite bedrooms, an expansive loft space and a second-floor laundry room or flex space, it is the perfect space for kids or guests. This is the place where kids will want to bring their friends home to hang out or guests and grands will never want to leave! The level of design in this space makes it clear to all that this space was finished with intention.
Be sure to check out the first-floor powder room, nicely tucked away for convenience and privacy. Like the other rooms in the home, this space was designed to be memorable, with wall-mounted plumbing, a vessel sink atop a designer-curated vanity, specialty lighting and herringbone brick tile accentuated by a thoughtfully selected mirror.
The home has an oversized three-car garage with plenty of space for cars and storage of all the things. Located in Oconee County, 2030 Greenleffe Drive is served by the award-winning Oconee County school system, specifically Dove Creek Elementary, Malcom Bridge Middle and North Oconee High School.
2030 Greenleffe Drive was designed and is being built by the many skilled craftsmen and -women that make up the Sarah Lee Living team. The home is scheduled for completion in January of 2023. Caprice Cannon is credited with the beautiful selections found both in and outside of the home. This home is exclusively listed by Sarah Lee of the Sarah Lee Living team, brokered by eXp Realty LLC. Please reach out to Sarah by phone, text or email for more information on the home or to schedule a personal tour. Sarah can be reached by any of the following: c. 678-296-9923; o. 888-959-9461, ext. 708; or email, sarah@sarahleeliving.com.





