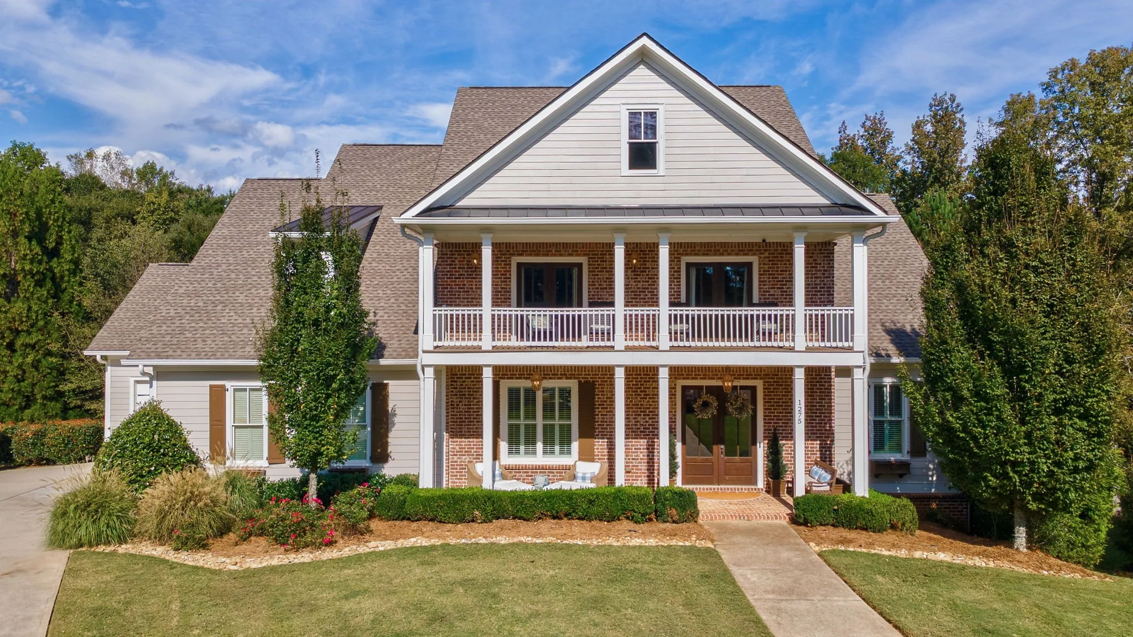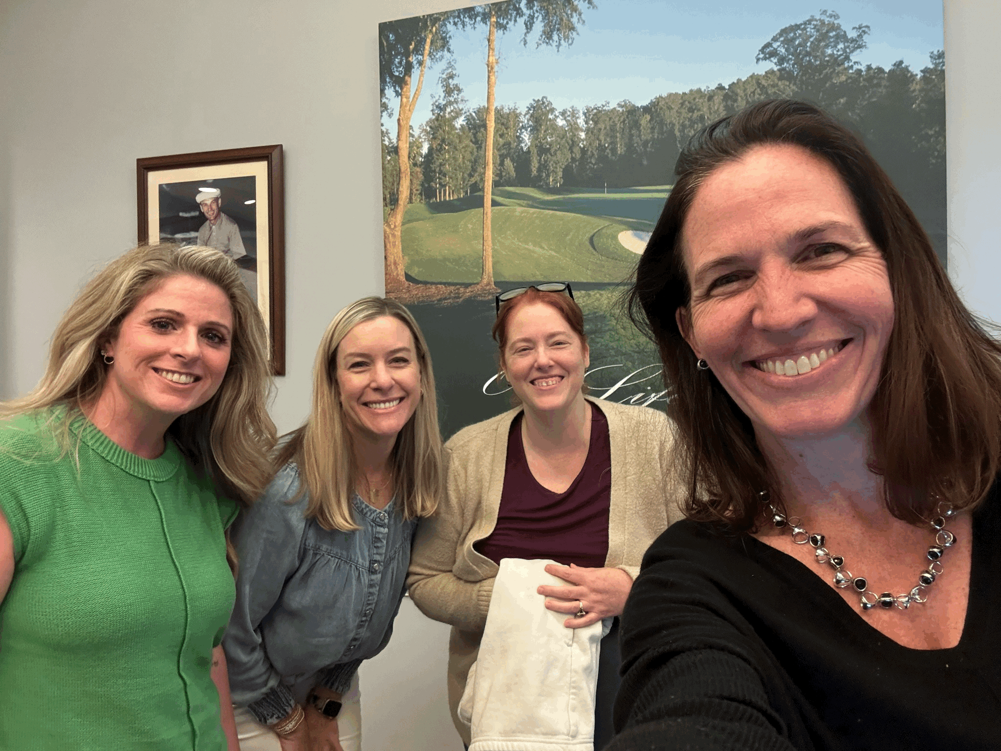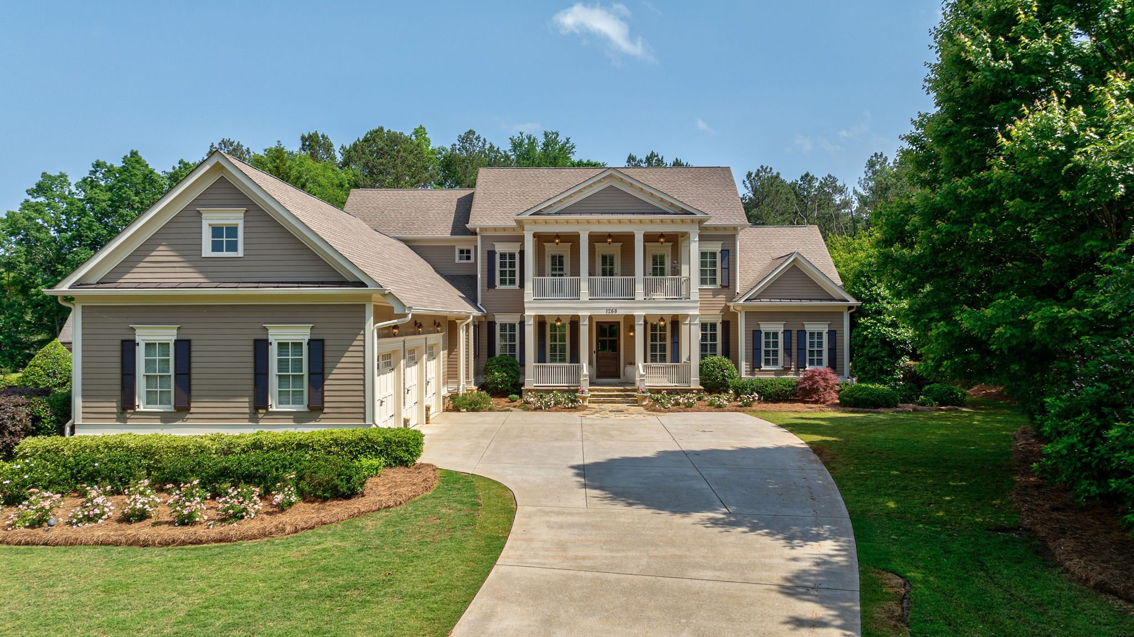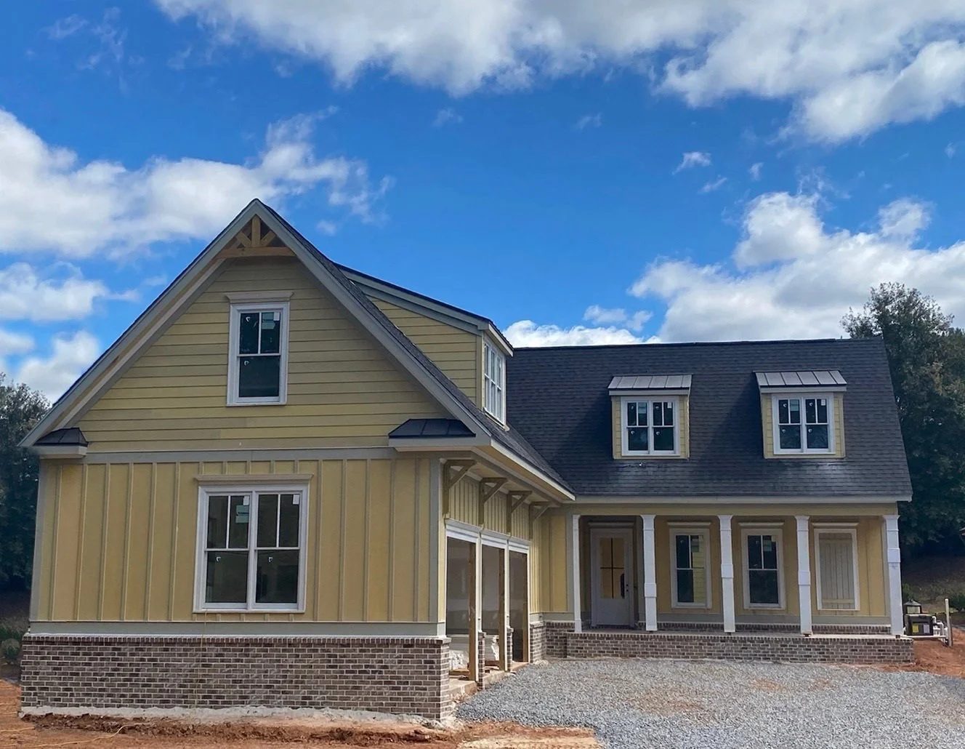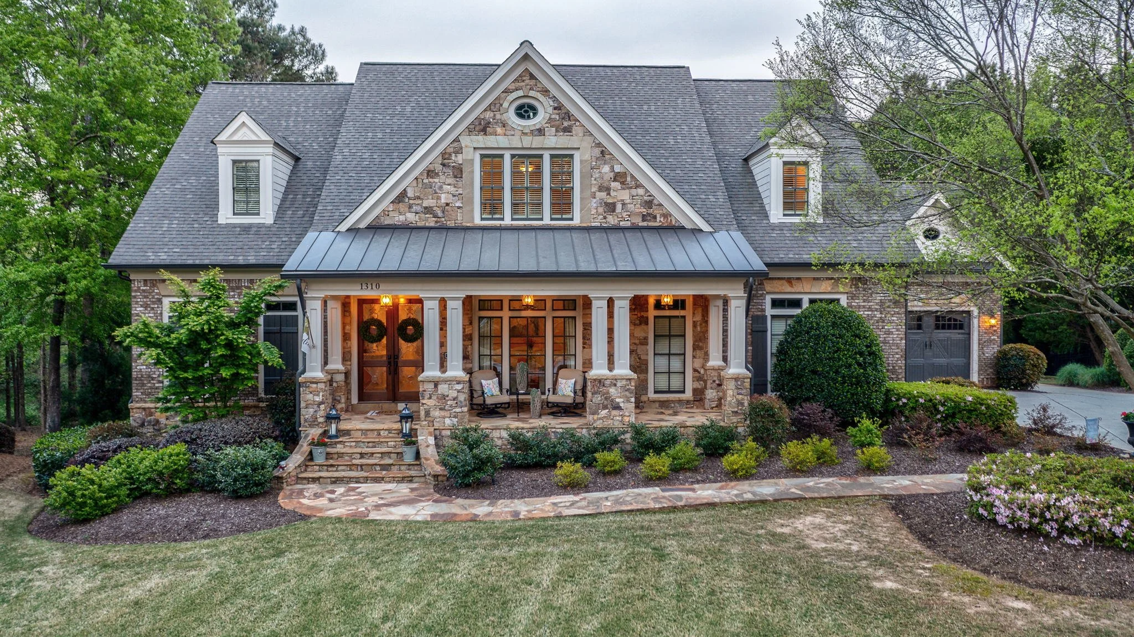The Georgia Club | 1275 Evergreen Park
Some houses impress you when you walk through the door - this one makes you want to stay awhile.
Tucked at the end of a quiet cul-de-sac in Oconee Springs, 1275 Evergreen Park welcomes you with Southern charm and a sense of calm from the moment you arrive. Set on nearly an acre and backing up to a peaceful creek, this beautiful custom estate offers privacy, space, and over 6,000 square feet of gracious living inside the gates of The Georgia Club.
The Georgia Club | 2010 Georgia Club Drive
Nestled in the desirable Lakewood Village neighborhood of The Georgia Club, 2010 Georgia Club Drive blends effortless luxury with warm Southern charm. With panoramic views of the golf course at Black 5, soaring ceilings, and refined modern details throughout, this 4 bedroom, 3.5 bath residence offers the ultimate in resort-style living. Measuring at 3,378 square feet and completed in 2022, the home feels like new construction—fresh, bright, and thoughtfully designed.
The Georgia Club | 2970 Greenleffe Drive
Welcome to 2970 Greenleffe Drive, a picture of Southern elegance nestled in the sought-after Charleston Park neighborhood of The Georgia Club. This beautifully renovated 3-bedroom, 3.5-bathroom home offers 2,380 square feet of thoughtfully curated living space. With timeless curb appeal, a brick walkway, and a wide covered front porch, this home radiates true Southern hospitality. The porch, featuring brick flooring, classic columns, and elegant lighting, offers the ideal setting for morning coffee or evening sunsets while overlooking the tranquil, private greenspace adjacent to the home. Inside, you're greeted by a stunning interior boasting hardwood floors, detailed millwork, and sophisticated finishes throughout. Whether hosting guests or enjoying everyday life, this home delivers the perfect balance of style, comfort, and connection.
The Georgia Club | 2038 Trimleston Road
Introducing 2038 Trimleston Road, this exquisite 4,024-square-foot courtyard residence is situated along the picturesque fairways of The Georgia Club, offering unparalleled golf course views. Featuring four bedrooms, four and a half bathrooms, and a three-car garage, the home is designed with both elegance and comfort in mind, boasting a thoughtfully crafted layout that seamlessly integrates indoor and outdoor living spaces. From the welcoming entrance to the serene private courtyard, every aspect of this property is tailored for relaxation and sophisticated entertaining.
The Georgia Club | 2189 Bessbrook Square
Nestled in the heart of The Georgia Club, 2189 Bessbrook Square, exudes Southern charm and timeless elegance. This 3,133-square-foot open concept home offers four bedrooms and four bathrooms, blending classic architectural details with modern comfort. From its inviting front porch to the beautifully manicured landscaping, every detail of this home is crafted for both relaxed living and effortless entertaining. With its prime location overlooking the park on Bessbrook Square, this standout property is a true gem in North Hill, one of the community’s most sought-after neighborhoods.
The Georgia Club | 1810 Greenleffe Drive
Welcome to Stroll magazine’s December Home of the Month at 1810 Greenleffe Drive, a Southern-style courtyard gem within the gates of The Georgia Club in Oconee Springs. This captivating four-bedroom, four-and-a-half-bath residence blends luxury and comfort, inviting you to experience a unique lifestyle in this thoughtfully designed home.
Step through 8-foot double doors from the rocking chair front porch into the welcoming foyer, which offers stunning views of both the open floor plan and the breathtaking courtyard, complete with a plunge pool and cascading waterfall. Warm hardwood floors, ample natural light, and exquisite craftsmanship lend a feeling of elegance and warmth to every corner of this home.
The Georgia Club | 2033 Trimleston Road
Welcome to 2033 Trimleston Road, a pristine courtyard home in the exclusive Georgia Club community. As you approach along the charming paver driveway and pass through the elegant wrought iron gates, you'll immediately sense the uniqueness of this exceptional residence. Double solid wood entry doors open into a beautifully designed private courtyard, featuring a large outdoor stacked stone fireplace with gas logs that creates a perfect setting for cozy gatherings. This area masterfully combines covered and open-air spaces, making it ideal for any occasion. With its scored concrete flooring and Sunbrella awning, this charming outdoor "room" is sure to become your favorite spot in the home.
The Georgia Club | 1320 Greenleffe Drive
Discover the charm of 1320 Greenleffe Drive, the newest addition to the Courtyard Collection in Oconee Springs. This newly built, designer-curated courtyard home features 6 bedrooms and 6.5 bathrooms. The home is wrapped around a private courtyard oasis offering tranquil views of a state-of-the-art pool and spill-over spa from every room in the home.
The main floor of this home has been expertly crafted to include memorable public and private spaces. The main house features two spacious ensuite bedrooms including an exquisite primary suite on the main, an expansive open concept living area boasting a stunning kitchen, ample dining space, and an impressive great room with soaring ceilings. A third, extremely private, detached ensuite bedroom is connected to the main house by 1000 sq feet of impeccable outdoor living space made up of both covered porches and open patios.
The Georgia Club | 2316 Greenleffe Drive
Welcome home to 2316 Greenleffe Drive inside the gates of Oconee Springs at The Georgia Club. This beautifully appointed 6 bedroom, 4 bath estate home nestled on over three quarters of an acre measures 3970 square of luxury living. The inviting front porch, perfect for enjoying your morning coffee or evening cocktail, draws you in to a foyer with soaring 20-foot ceilings. Just off the foyer is an elegant dining room with wonderful natural light that easily seats ten. Through the foyer you enter the spacious living room with impressive, vaulted ceilings & a gas fireplace with stack stone surround. Open to the kitchen, this space is perfect for a relaxing evening at home or entertaining a crowd.
The Georgia Club | 1268 Longwood Park
Welcome to 1268 Longwood Park, a breathtaking estate nestled within the gates of Oconee Springs at The Georgia Club. This remarkable property spans approximately 7,300 square feet of heated living space, featuring 5 bedrooms, 5 full bathrooms, and two half baths. Situated on 1.1 acres of beautifully landscaped grounds, this home offers serene lake views and a private, resort-like backyard. Here, you'll find a free-form pool and raised spa complete with a cascading rock waterfall, a fire pit surrounded by a stone wall and built-in seating, a spacious pavilion, a grilling station complete with Viking gas grill, and a covered patio—perfect for entertaining or peaceful solitude. Located in the sought-after North Oconee school district, this estate is the epitome of luxury living.
The Georgia Club | 1250 Greenleffe Drive
This month we are highlighting the recently completed new build at 1250 Greenleffe Drive in Oconee Springs. Located in Oconee County, this six bedrooms, six and a half bath home, wrapped around a captivating courtyard complete with state-of-the-art pool and spa, redefines upscale living in every aspect.
Step through an artfully crafted round entry door in a private courtyard that welcomes you even before setting foot into the main house. As you enter the threshold of door to the foyer of the main house, a narrative of luxury unfolds. Every detail meticulously curated, every space crafted with an eye for both style and functionality. The main floor of the home was thoughtfully designed to combine 3 ensuites with private baths and open concept public spaces hosting a spectacular kitchen, a spacious dining room and a dramatic great room.

