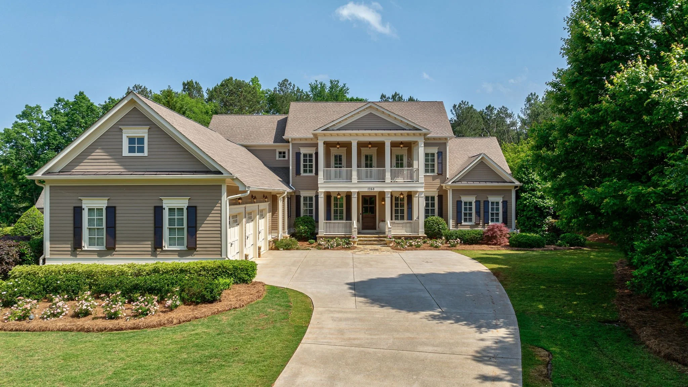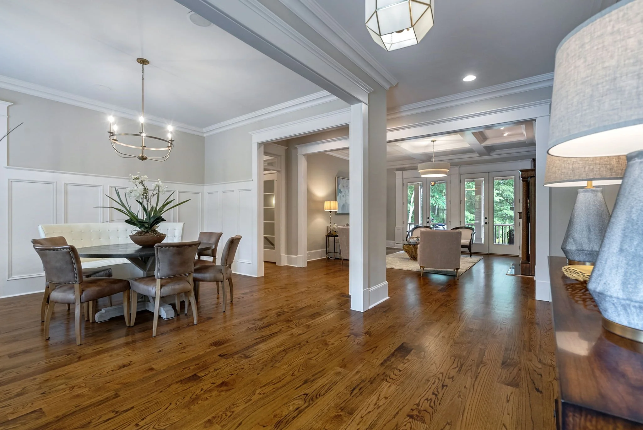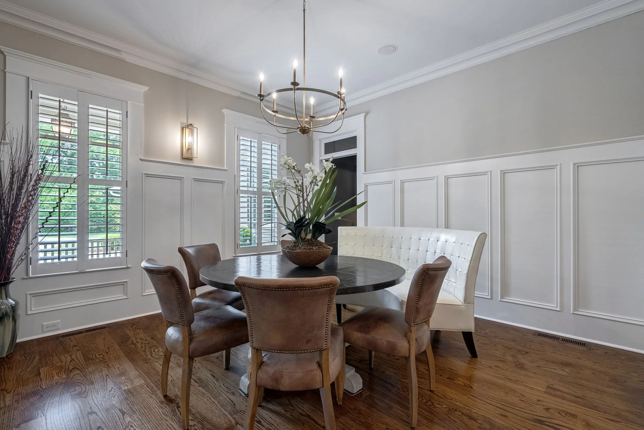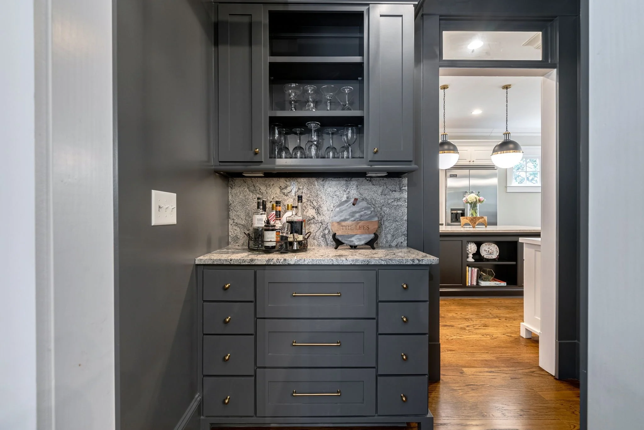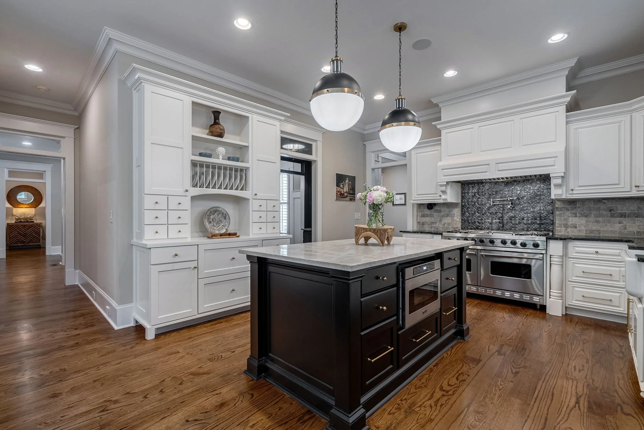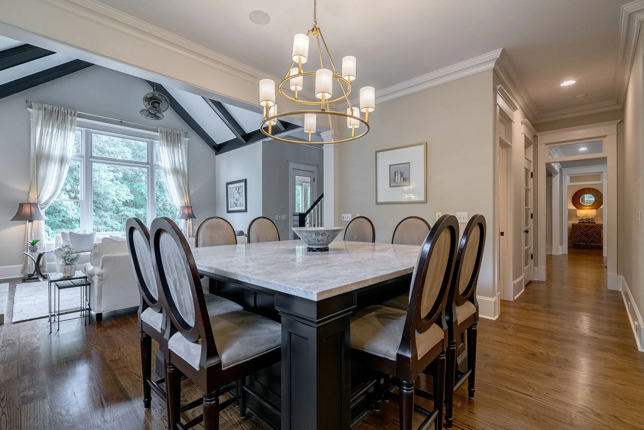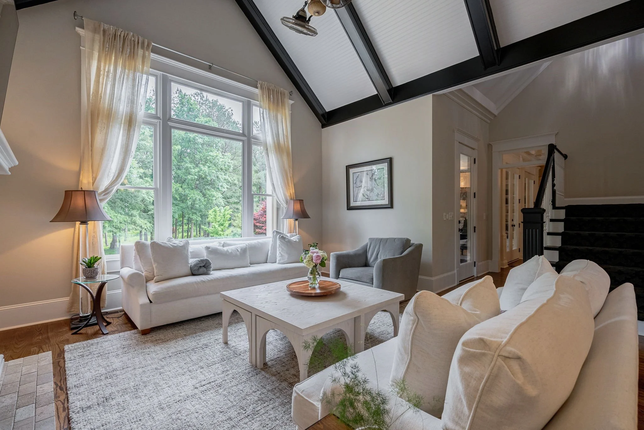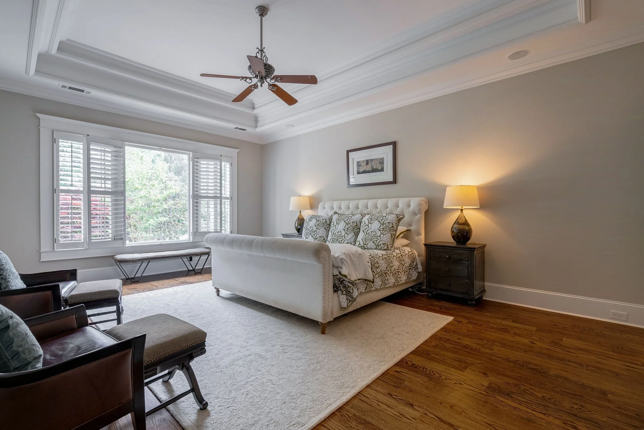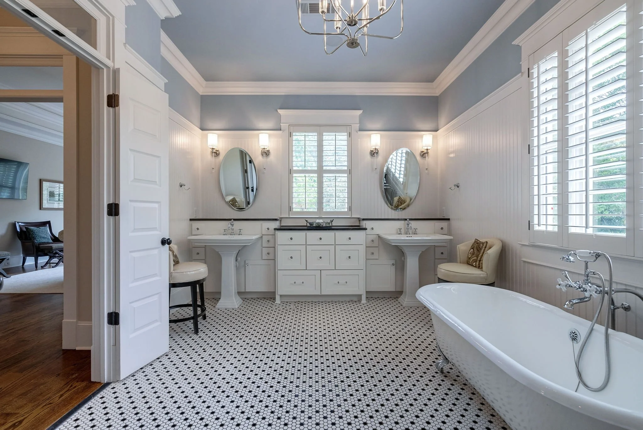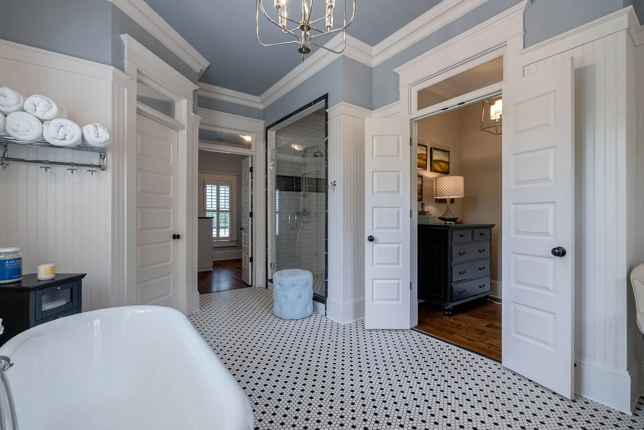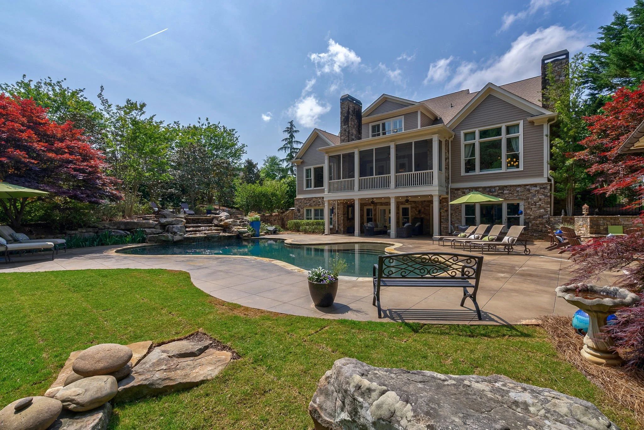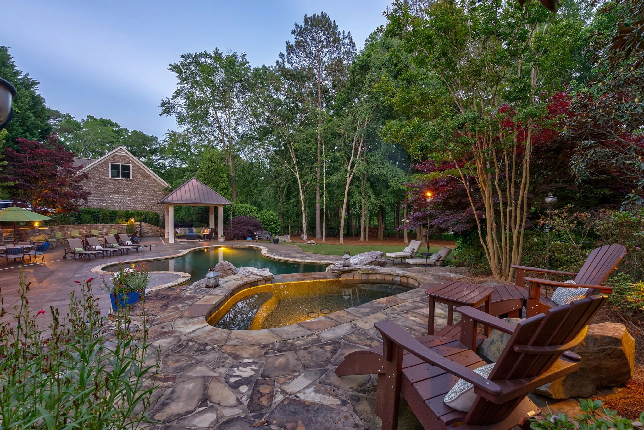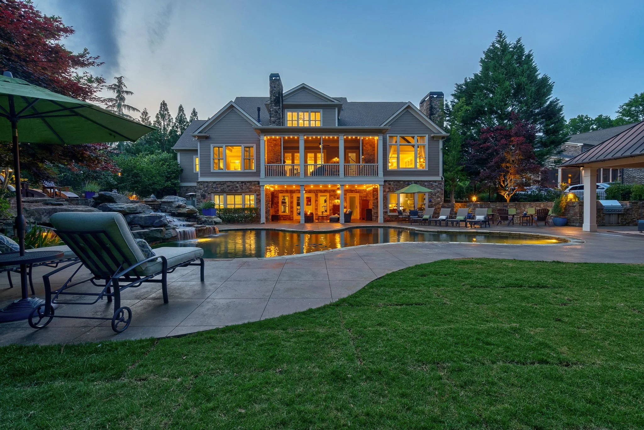The Georgia Club | 1268 Longwood Park
Welcome to 1268 Longwood Park, a breathtaking estate nestled within the gates of Oconee Springs at The Georgia Club. This remarkable property spans approximately 7,300 square feet of heated living space, featuring 5 bedrooms, 5 full bathrooms, and two half baths. Situated on 1.1 acres of beautifully landscaped grounds, this home offers serene lake views and a private, resort-like backyard. Here, you'll find a free-form pool and raised spa complete with a cascading rock waterfall, a fire pit surrounded by a stone wall and built-in seating, a spacious pavilion, a grilling station complete with Viking gas grill, and a covered patio—perfect for entertaining or peaceful solitude. Located in the sought-after North Oconee school district, this estate is the epitome of luxury living.
Step into the grandeur of 1268 Longwood Park through a rocking chair front porch into a welcoming foyer with 10-foot ceilings, wide plank hardwood flooring, and elegant trim detail. Directly ahead, the living room beckons, featuring a stately fireplace, custom-built bookshelves, and a coffered ceiling. Double French doors open to a serene, screened porch overlooking the landscaped backyard. To the left of the foyer, the formal dining room with sophisticated wainscoting sets the stage for refined dining experiences. These formal spaces transition seamlessly to more casual yet luxurious areas of the home, such as the chef’s kitchen and connected keeping room.
Enhancing the flow between the dining room and kitchen is a unique butler's pantry, painted with an iron ore lacquered finish. Stone countertops and backsplash create a luxurious preparation area, while display shelving above is illuminated by a matte gold light fixture with a chic black leather shade. This butler's pantry increases the home's storage and functionality while serving as a striking visual transition.
The heart of 1268 Longwood Park is its updated, open concept kitchen, designed for culinary enthusiasts and family gatherings. This chef's kitchen features light custom cabinetry and a commercial-grade Viking stainless steel appliance package, including a 48" Viking stove, built-in refrigerator, drawer microwave, and dishwasher. The large center island, topped with quartzite and highlighted by stylish pendant lighting, stands elegantly against black marble countertops. A farm sink with a designer-curated faucet, a convenient pot filler above the stove, and a stone backsplash enhance the kitchen’s functionality and aesthetic appeal.
Adjacent to the kitchen, a large eat-in area includes a built-in 6ft by 6ft table topped with quartzite, illuminated by a designer-curated chandelier. This area flows seamlessly into the keeping room, where a soaring beamed ceiling and a cozy gas fireplace create a warm atmosphere. A beautiful picture window offers breathtaking views of the backyard, making this space ideal for relaxing and entertaining. A large pantry with built-in shelving ensures everything needed to host and entertain is conveniently at hand.
The powder room serving the main floor public spaces features a Kohler vanity with a sleek quartzite top. Above the vanity hangs a designer-curated mirror, complemented by a light fixture with matte gold accents and a leather shade. Elegant plumbing fixtures add a touch of sophistication, making this powder room functional and stylish.
A hallway off the foyer leads to a private wing housing the primary suite and executive office, creating a secluded retreat. The primary suite features a large bedroom with 5-inch plank hardwood floors and a tray ceiling. A large picture window offers views of the backyard’s pool, spa, and waterfall, along with lake vistas. The refreshed primary bath boasts his and her custom vanities, designer-curated mirrors and lighting, and black and white mosaic tiling. A clawfoot soaking tub beneath an elegant chandelier and a spacious shower with a frameless door, chrome wall-mounted rain shower head, and handheld shower fixture enhance the bath. Additionally, the "his" and "her" primary closet includes a custom closet system for optimal storage.
The upstairs offers a private oasis for family or guests, comprising three large ensuite bedrooms with spacious private bathrooms, designer-curated tiles, comfort-height vanities, and complementary lighting fixtures. Walk-in closets with custom closet systems in each bedroom ensure ample storage. A versatile bonus room, perfect for entertainment, a home gym, or a quiet study space, provides access to the second-story porch, offering splendid views of Longwood Park.
The terrace level, freshly painted and thoughtfully designed, is ideal for hosting gatherings or intimate family time. This level features an open area with a lower-level kitchen, stunning tile, stone countertops, and custom cabinetry. Unique pendant lights shine over the bar seating, blending seamlessly with a comfortable lounging space. This area opens to a pool table room and a game area with classic arcade games. French doors from a home gym open to a covered patio, perfect for year-round enjoyment. Additionally, a private, terrace level, ensuite bedroom provides a spacious retreat complete with a well-appointed bathroom and a walk-in closet with an efficient closet system. A short hallway leads to a media room outfitted with stadium seating, movie theatre lighting, and a big screen, creating a cinematic experience.
The crown jewel of 1268 Longwood Park is its private backyard with serene lake views. Surrounded by mature landscaping, the yard displays vibrant color year-round. The state-of-the-art pool features a raised spa and a cascading stone waterfall. A large sun shelf provides the perfect refuge on hot summer days. Surrounding the pool, a stone wall with built-in seating encircles a stone firepit, ideal for evening gatherings. A covered pavilion offers a shady retreat. Landscape lighting and outdoor speakers add to the ambiance, creating an enchanting environment for both daytime and evening enjoyment.

