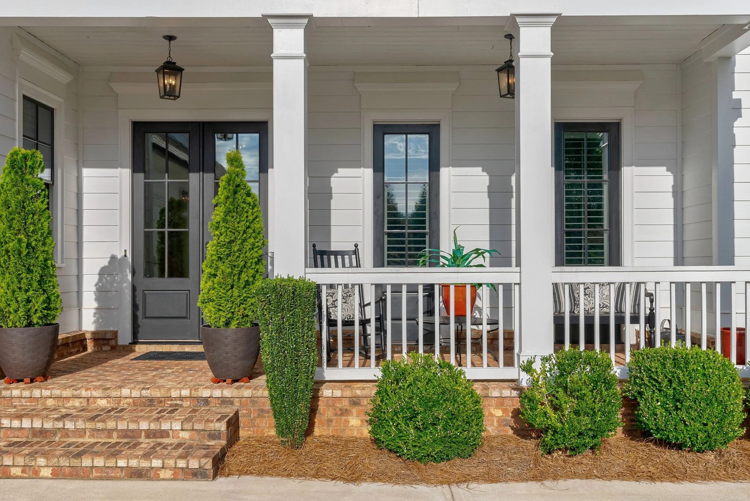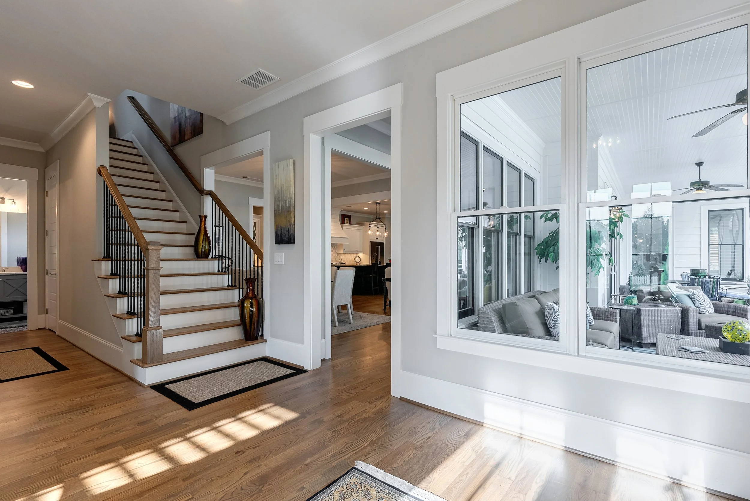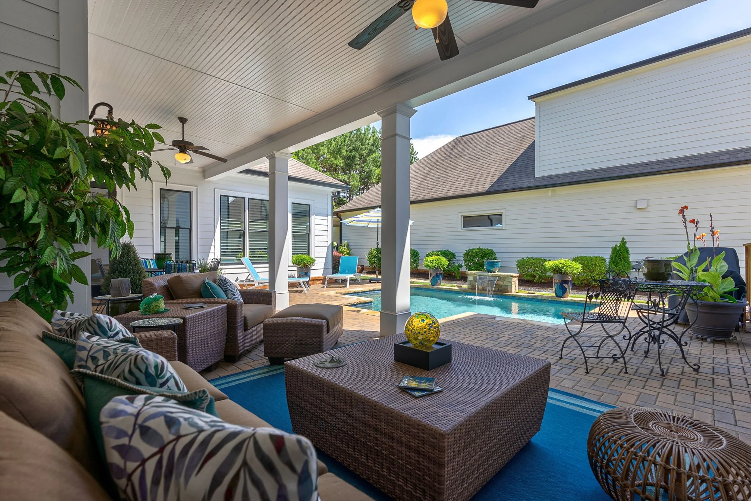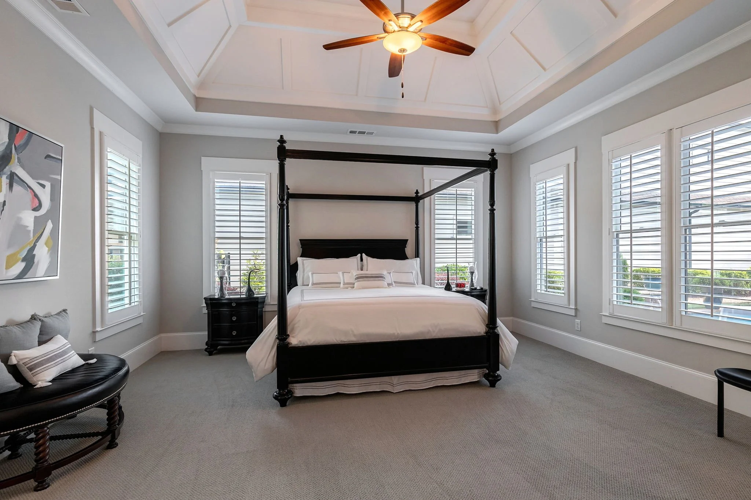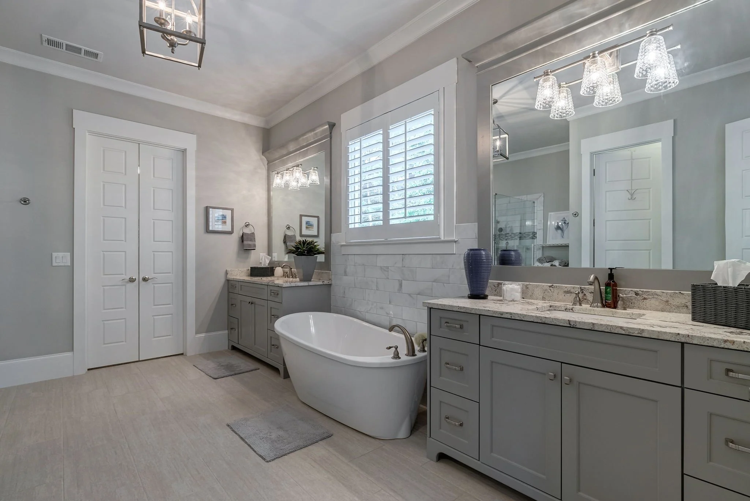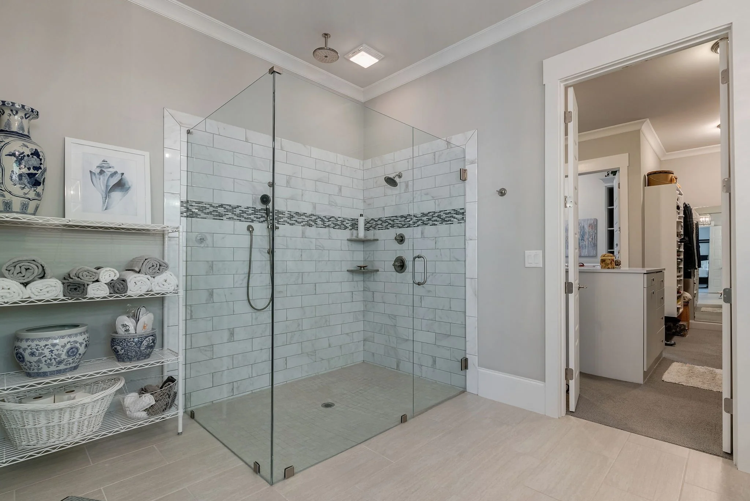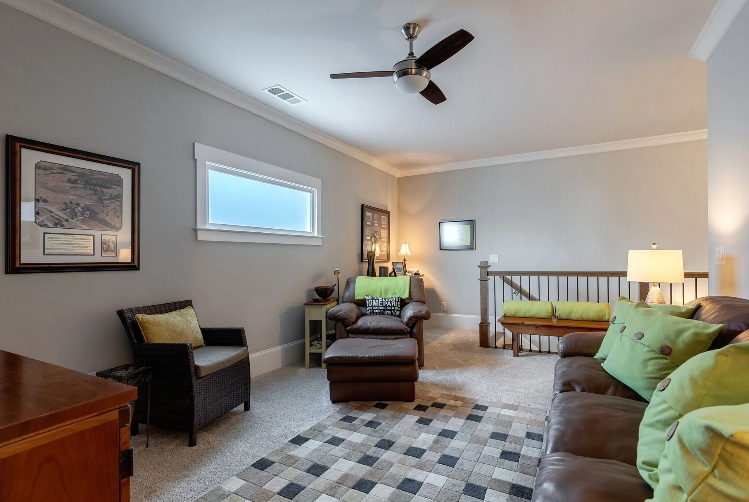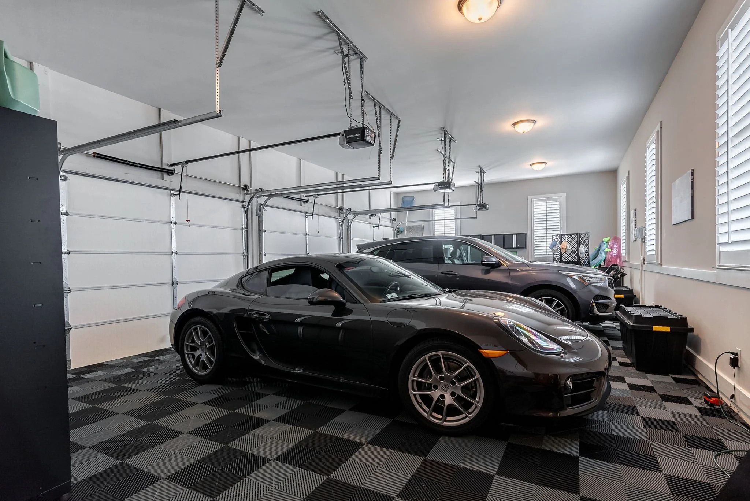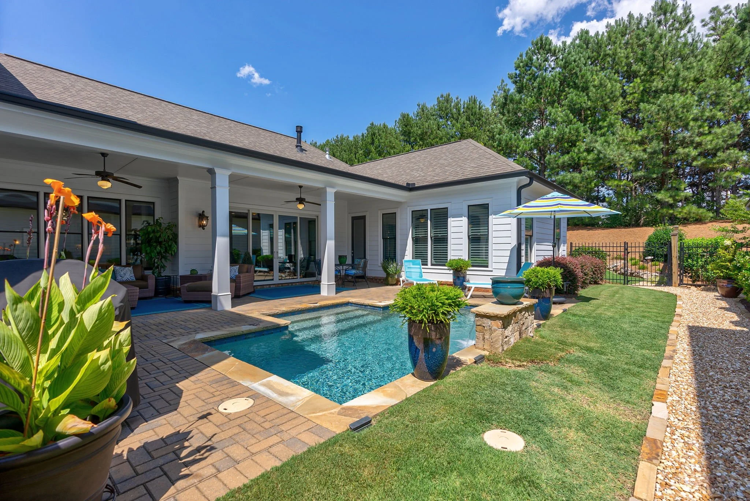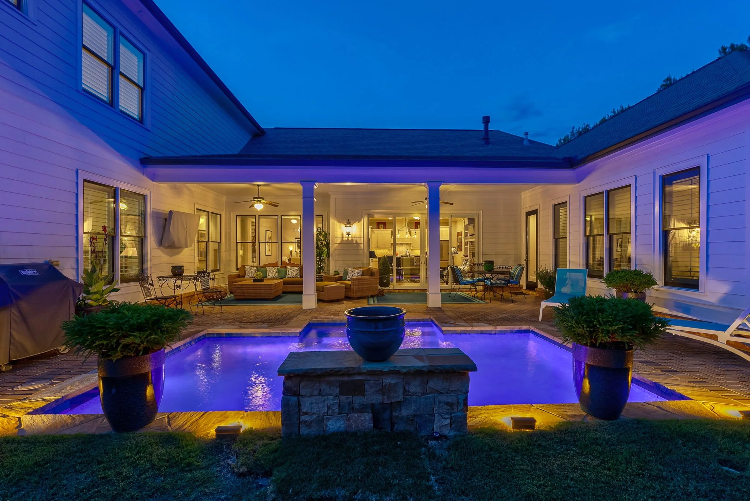The Georgia Club | 1810 Greenleffe Drive
Welcome to Stroll magazine’s December Home of the Month at 1810 Greenleffe Drive, a Southern-style courtyard gem within the gates of The Georgia Club in Oconee Springs. This captivating four-bedroom, four-and-a-half-bath residence blends luxury and comfort, inviting you to experience a unique lifestyle in this thoughtfully designed home.
Step through 8-foot double doors from the rocking chair front porch into the welcoming foyer, which offers stunning views of both the open floor plan and the breathtaking courtyard, complete with a plunge pool and cascading waterfall. Warm hardwood floors, ample natural light, and exquisite craftsmanship lend a feeling of elegance and warmth to every corner of this home.
The dining area, living room, and gourmet kitchen create a fluid space for both intimate gatherings and larger celebrations. An eye-catching geometric chandelier over the dining table serves as a focal point, while rich hardwood floors add warmth and sophistication. With clear sightlines across the space, this layout is perfect for entertaining.
The kitchen is a chef’s dream, featuring a grand stone island with plenty of seating, custom cabinetry, and premium stainless-steel appliances, including double ovens and a gas cooktop. Every design element here, from the farm sink and designer curated pendant lights to the custom range hood, has been selected to enhance both style and function. A butler’s pantry, outfitted with beautiful display cabinetry, and a spacious walk-in pantry provide ample storage for all your culinary essentials.
Anchoring the living area is a beautifully finished gas fireplace with white brick surround, flanked by custom built shelving—ideal for displaying cherished books or artwork. A coffered ceiling and 12-foot sliders that open directly to the courtyard add architectural interest and natural light. This tranquil courtyard serves as the heart of the home, with a partially covered patio for al fresco dining, complemented by a pool perfect for relaxation or entertaining.
To the right of the foyer, a first-floor ensuite bedroom offers a cozy retreat with luxurious finishes, while to the left, a versatile office space provides a quiet setting for work or creative pursuits. Both rooms are thoughtfully positioned for privacy, making them ideal for family members and guests alike.
The luxurious primary suite, nestled in the back wing of the home, is designed for ultimate privacy. This sanctuary features a dramatic tray ceiling, large windows adorned with plantation shutters, and private courtyard access. The spa-inspired primary bathroom includes a freestanding soaking tub, dual vanities, a spacious zero-entry shower with frameless glass enclousre, and custom cabinetry. The suite is completed by an expansive walk-in closet complete with a thoughtfully designed custom closet system and a convenient connection to the spacious laundry room.
The second floor offers a cozy loft, perfect for use as a secondary living area. Off the loft, two bedrooms with ensuite bathrooms provide comfort and privacy. One bedroom features access to an inviting outdoor porch - a serene spot for morning coffee or quiet reflection.
The home’s three-car garage is as functional as it is visually appealing, boasting specialty flooring, ample natural light, and plenty of storage solutions.
Located within the desirable North Oconee County school district, 1810 Greenleffe Drive is a rare find that masterfully combines luxury, comfort, and functionality. With seamless indoor-outdoor living spaces, thoughtful design, and elegant finishes, this residence is as charming as it is well-crafted. Whether hosting a holiday gathering or enjoying quiet moments by the pool, this home is an inviting retreat for every season.


